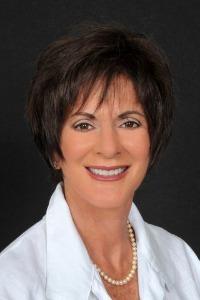
UPDATED:
Key Details
Property Type Single Family Home
Sub Type Single Family Detached
Listing Status Active
Purchase Type For Sale
Square Footage 3,581 sqft
Price per Sqft $695
Subdivision Addison Reserve
MLS Listing ID RX-11138619
Style < 4 Floors
Bedrooms 4
Full Baths 4
Half Baths 1
Construction Status Resale
Membership Fee $200,000
HOA Fees $559/mo
HOA Y/N Yes
Year Built 1997
Annual Tax Amount $17,893
Tax Year 2025
Lot Size 0.278 Acres
Property Sub-Type Single Family Detached
Property Description
Location
State FL
County Palm Beach
Community Addison Reserve Country Club
Area 4640
Zoning RTS
Rooms
Other Rooms Attic, Cabana Bath, Den/Office, Family, Great, Laundry-Util/Closet, Storage
Master Bath Dual Sinks, Mstr Bdrm - Ground, Mstr Bdrm - Sitting, Separate Shower, Separate Tub
Interior
Interior Features Built-in Shelves, Closet Cabinets, Entry Lvl Lvng Area, Foyer, French Door, Kitchen Island, Laundry Tub, Pantry, Split Bedroom, Walk-in Closet, Wet Bar
Heating Central, Electric
Cooling Ceiling Fan, Central, Electric
Flooring Tile, Wood Floor
Furnishings Unfurnished
Exterior
Exterior Feature Auto Sprinkler, Fence, Open Patio, Outdoor Shower
Parking Features 2+ Spaces, Driveway, Garage - Detached, Golf Cart
Garage Spaces 2.5
Pool Freeform, Inground, Spa
Community Features Sold As-Is, Gated Community
Utilities Available Cable, Electric, Gas Natural, Public Sewer, Public Water
Amenities Available Cafe/Restaurant, Clubhouse, Dog Park, Fitness Center, Game Room, Golf Course, Lobby, Manager on Site, Pickleball, Playground, Pool, Sidewalks, Street Lights, Tennis
Waterfront Description Lake
View Lake, Pool
Roof Type Concrete Tile
Present Use Sold As-Is
Exposure Northeast
Private Pool Yes
Security Burglar Alarm,Gate - Manned,Security Patrol,Security Sys-Owned
Building
Lot Description 1/4 to 1/2 Acre
Story 1.00
Foundation CBS
Construction Status Resale
Schools
Elementary Schools Calusa Elementary School
Middle Schools Omni Middle School
High Schools Spanish River Community High School
Others
Pets Allowed Restricted
HOA Fee Include Cable,Common Areas,Lawn Care,Maintenance-Exterior,Security,Trash Removal
Senior Community No Hopa
Restrictions Buyer Approval,Commercial Vehicles Prohibited,Lease OK w/Restrict,Tenant Approval
Security Features Burglar Alarm,Gate - Manned,Security Patrol,Security Sys-Owned
Acceptable Financing Cash
Horse Property No
Membership Fee Required Yes
Listing Terms Cash
Financing Cash
Pets Allowed No Aggressive Breeds
Get More Information

- Boca Raton, FL
- West Palm Beach, FL
- Delray Beach, FL
- Boynton Beach, FL
- Lake Worth, FL
- Palm Beach Gardens, FL
- Jupiter, FL
- Wellington, FL
- Palm Beach, FL
- Deerfield Beach, FL
- Highland Beach, FL
- Pompano Beach, FL
- Fort Lauderdale, FL
- Parkland, FL
- Ocean Ridge, FL
- Lighthouse Point, FL
- Manalapan, FL


